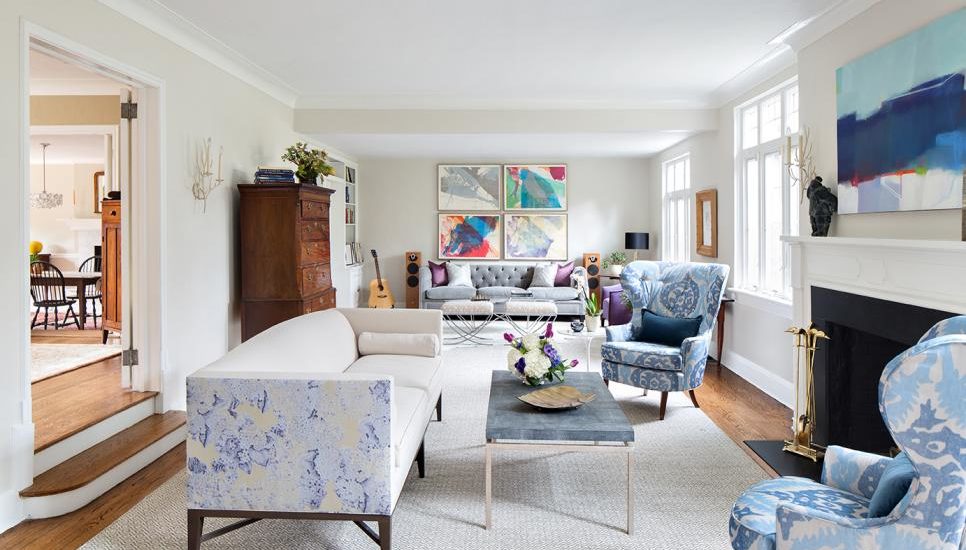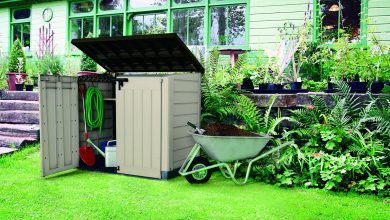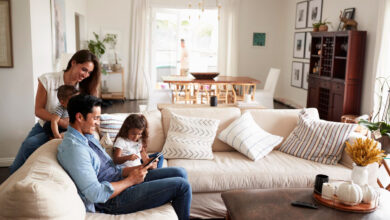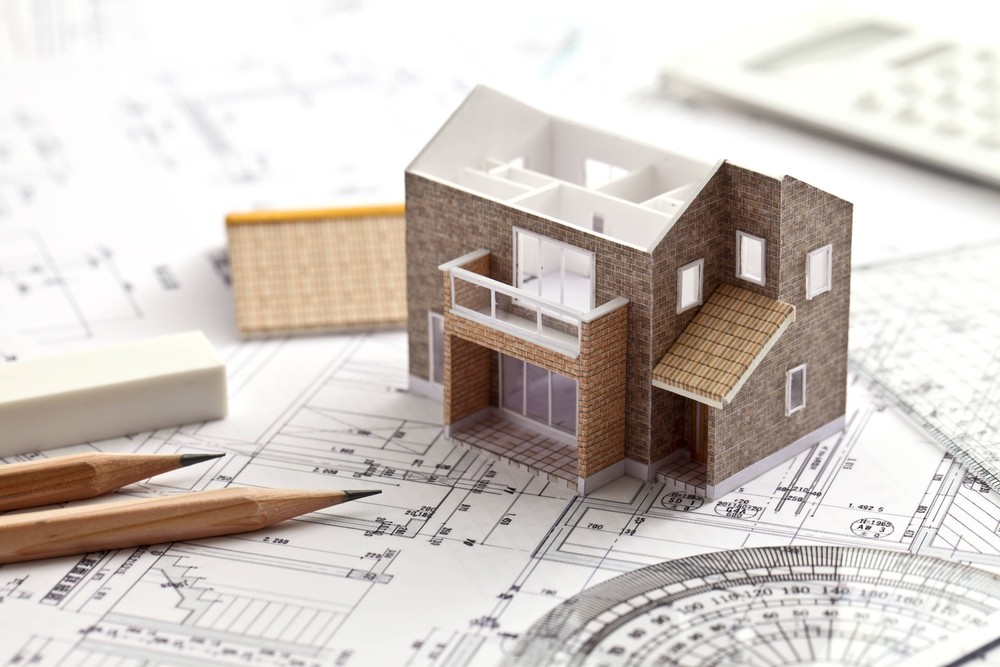How Custom Glass Sliders Redefine Open-Plan Living
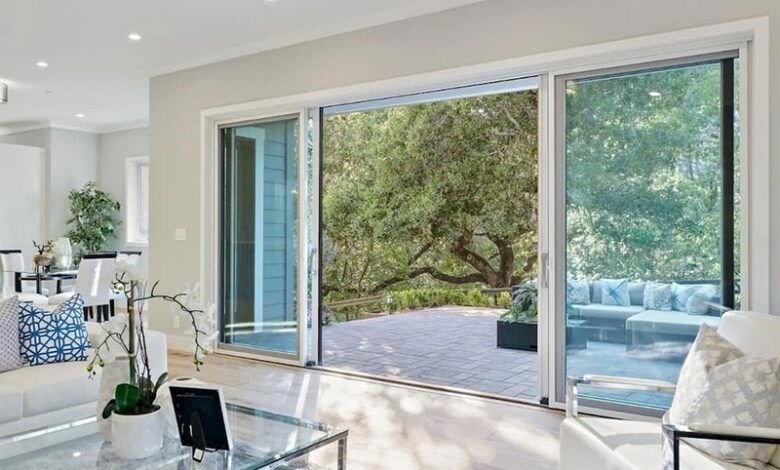
Open-plan living has become a cornerstone of modern architectural design, celebrated for its expansive feel, enhanced natural light, and seamless flow between spaces. This design philosophy champions connectivity and versatility, allowing for dynamic interactions and adaptable environments.
However, even the most beautifully designed open-plan spaces can sometimes feel too exposed, lacking the option for privacy or the ability to compartmentalize when needed. This is where interior sliding doors for interior designers in San Diego and Los Angeles emerge as a revolutionary solution, redefining the very essence of open-plan living by blending transparency with intelligent functionality.
The Evolution of Open-Plan Living
Historically, homes were a series of distinct, walled-off rooms, each serving a specific purpose. Particularly in smaller urban homes, a desire for more connectedness, informality, and a sense of spaciousness drove the mid-20th century open-plan trend. Living rooms merged with dining areas, and kitchens often opened into these communal zones, fostering a more interactive domestic environment.
While immensely popular, the initial iterations of open-plan designs sometimes presented challenges. Noise transfer, lack of private retreats, and the occasional need to hide clutter became apparent. Architects and designers began seeking ways to retain the benefits of openness while offering the flexibility to create defined zones when desired. This pursuit led to the innovation and increasing popularity of custom glass sliders.
Flexible Zoning: Privacy on Demand
The true genius of custom glass sliders lies in their ability to offer flexible zoning. In an open-plan layout, there are times when distinct areas are needed for different activities. A home office might require quiet concentration, a guest space might need privacy, or a media room might benefit from sound containment. Custom glass sliders provide the perfect solution.
Aesthetic Appeal: Modern Elegance and Sophistication
Beyond their functional benefits, custom glass sliders bring an undeniable aesthetic appeal to any open-plan environment. Their sleek, minimalist frames and expansive glass panels exude modern elegance and sophistication. They can be designed to blend seamlessly with various architectural styles, from contemporary to industrial chic, adding a touch of understated luxury.
The ability to customize everything from the frame material (aluminum, steel, wood) and finish to the type of glass (frosted, tinted, patterned) allows for endless design possibilities. This level of customization ensures that the glass sliders not only serve a practical purpose but also act as a significant design element, enhancing the overall beauty and coherence of the living space. They become architectural features in their own right, reflecting light and views while adding visual interest.
Sound Attenuation: A Quiet Retreat in an Open World
One of the often-cited drawbacks of open-plan living is the challenge of noise control. Sounds can travel freely, making it difficult to find a quiet spot for focused work, a phone call, or simply relaxation. Custom glass sliders, particularly those engineered with thicker or laminated glass, offer significant sound attenuation.
When closed, these sliders can effectively reduce noise transfer between zones, creating quieter environments for specific activities. This means a child can play in one area while an adult works in another, or a lively social gathering can occur without disturbing someone trying to read in an adjacent space. This ability to create acoustically distinct zones within an open layout is a crucial factor in enhancing the livability and functionality of modern homes.
Space Optimization: Illusion and Reality
Custom glass sliders are masters of space optimization, both in illusion and reality. Visually, their transparency ensures that even when closed, they don’t break up the perceived volume of a room, maintaining an expansive feel. This is particularly beneficial in smaller apartments or homes where every square foot counts.
This allows for more efficient furniture placement and better utilization of the entire room. When panels stack or pocket away, they essentially disappear, freeing up walls and creating an uninterrupted flow that maximizes the usable area.
Conclusion: The Future is Flexible and Transparent
Custom glass slides are transforming components that profoundly reinvent open-plan living, not only useful room divisers. They address the inherent challenges of these layouts by introducing on-demand privacy, effective sound attenuation, and unparalleled design flexibility, all while maintaining the core benefits of natural light and seamless connectivity.

